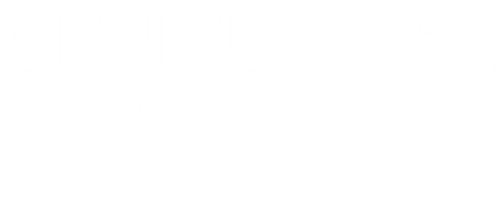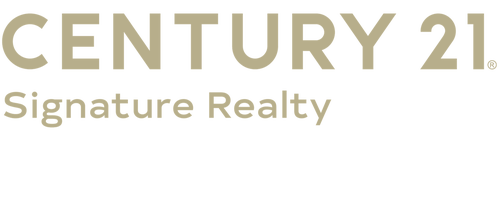


Listing Courtesy of: MIREALSOURCE / Century 21 Signature Realty / Logan Raymond
516 Zehnder Drive Frankenmuth, MI 48734
Active (1 Days)
$369,000
MLS #:
50181315
50181315
Taxes
$5,150
$5,150
Lot Size
0.28 acres
0.28 acres
Type
Single-Family Home
Single-Family Home
Year Built
1986
1986
Style
Traditional
Traditional
School District
Frankenmuth School District
Frankenmuth School District
County
Saginaw County
Saginaw County
Community
Churchgrove Acres
Churchgrove Acres
Listed By
Logan Raymond, Century 21 Signature Realty
Source
MIREALSOURCE
Last checked Jul 11 2025 at 12:05 PM GMT+0000
MIREALSOURCE
Last checked Jul 11 2025 at 12:05 PM GMT+0000
Bathroom Details
- Full Bathroom: 1
- Half Bathroom: 1
Interior Features
- Laundry: Wood
- Laundry: Main Level
- Dishwasher
- Microwave
- Range/Oven
- Refrigerator
Kitchen
- Floor: Wood
Subdivision
- Churchgrove Acres
Lot Information
- Irregular Lot
Property Features
- Fireplace: Living Room
- Foundation: Basement
Heating and Cooling
- Natural Gas
- Forced Air
- Central Air
Basement Information
- Block
Flooring
- Hardwood
Utility Information
- Sewer: Public Sanitary
Garage
- Attached Garage
Parking
- Garage
- Total: 2
Stories
- 2
Living Area
- 1,662 sqft
Location
Estimated Monthly Mortgage Payment
*Based on Fixed Interest Rate withe a 30 year term, principal and interest only
Listing price
Down payment
%
Interest rate
%Mortgage calculator estimates are provided by C21 Signature Realty and are intended for information use only. Your payments may be higher or lower and all loans are subject to credit approval.
Disclaimer: Copyright 2023 MiRealSource, Inc. All rights reserved. This information is deemed reliable, but not guaranteed. The information being provided is for consumers’ personal, non-commercial use and may not be used for any purpose other than to identify prospective properties consumers may be interested in purchasing. Data last updated 7/20/23 10:38




Description